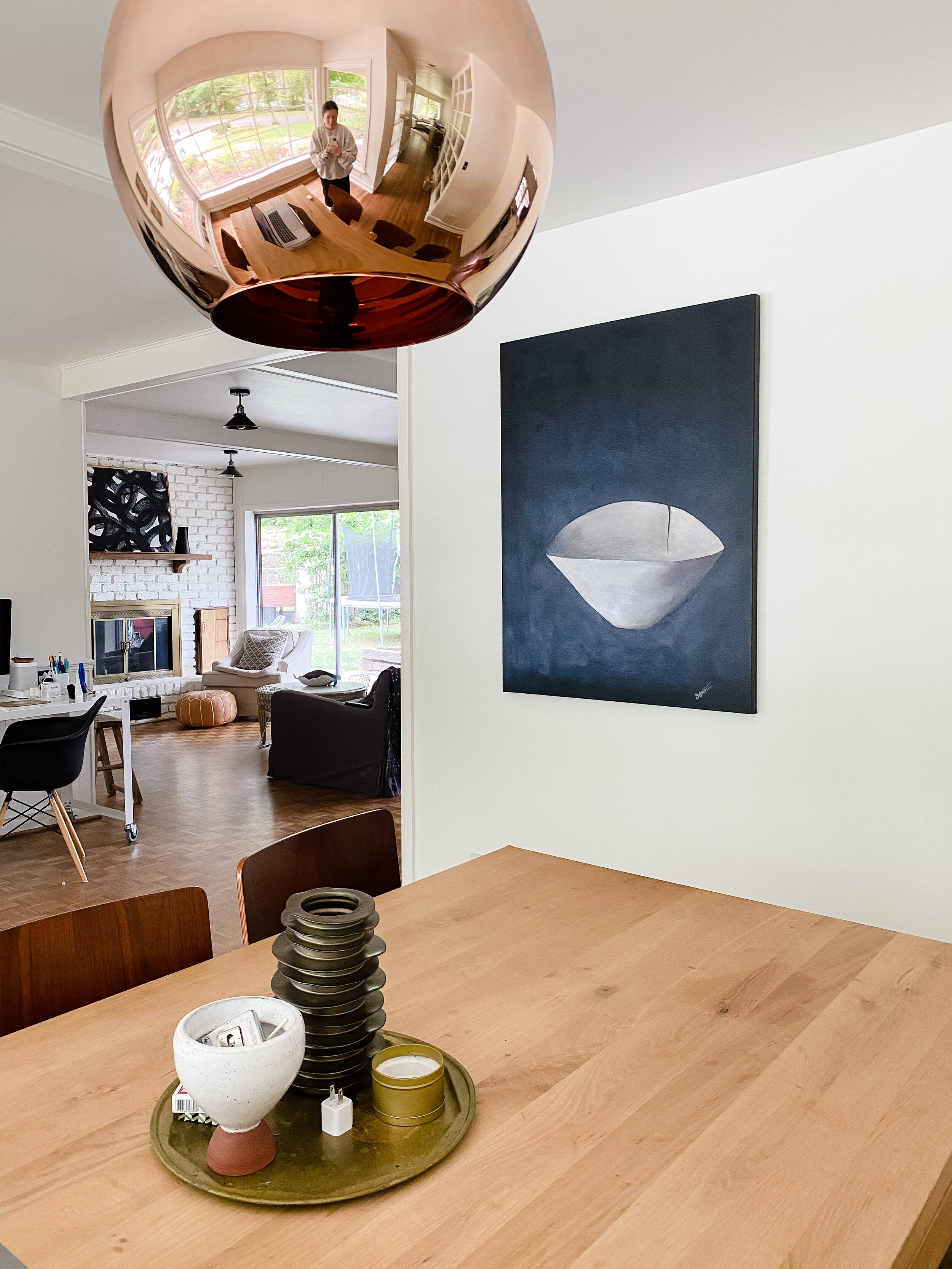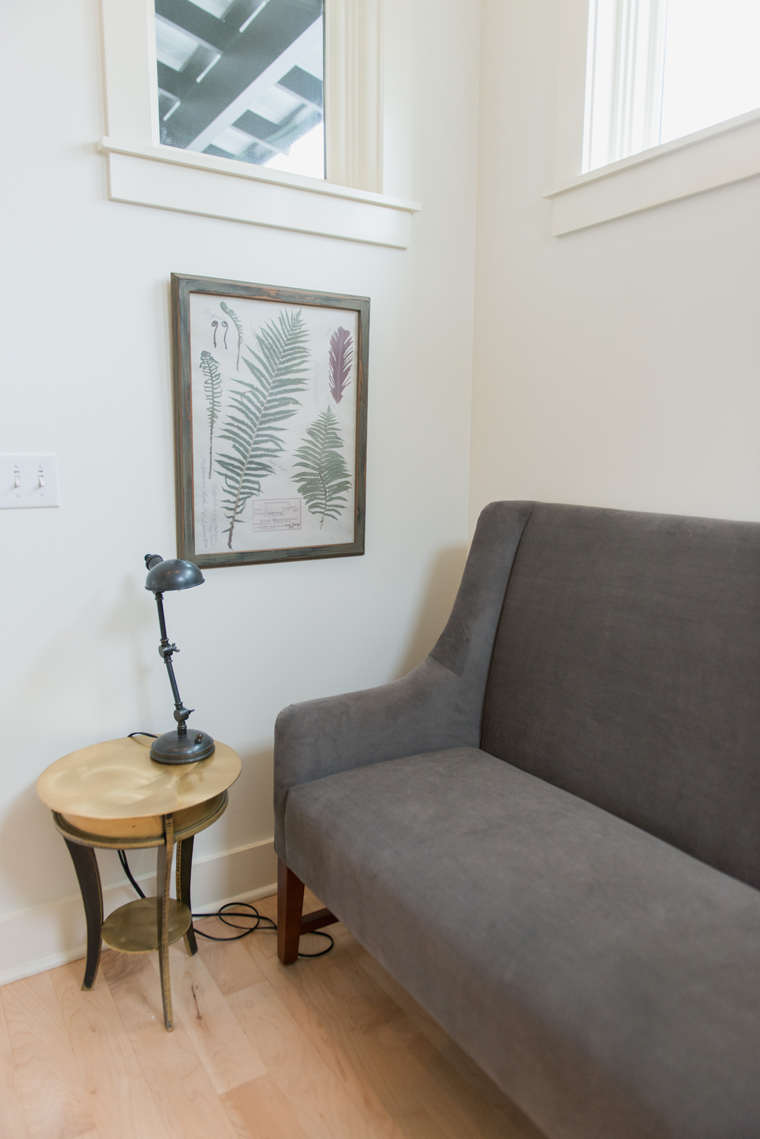I think I got my love of art from my grandmother. She was a beautiful artist and I can remember days spent in her garden with a paint set trying to paint the world around us. Capturing the right shade of green for the trees and the way the sunlight would bounce through the woods. My parents even got me art lessons during a time I now know they really couldn’t afford. Sadly my need to be the best and never getting it quite right won out in the end. I’ve since grown out of that need to be perfect and get it done perfectly, but it did not come without massive amounts of praying and hard work. Fast forward to today and my love for art remains. Over the years I’ve been slowly growing our collection of art. Mostly from southern artists minus the family pieces that are from the north. So today I thought I would share some of my favorite pieces as they stand today.
This piece is my newest acquisition. It is by Emily Morgan Brown and a piece that will be passed down to Ellie one day. Emily’s process is one she learned from using ancient techniques. She takes the dried flower, grinds it down into a pigment which creates an egg tempura. This process is then used to paint on the linen. The detail is exquisite and one I always find myself staring closely at. When deciding what I wanted for this space Emily encouraged me to do find something that had meaning. For us the dogwood fit that bill. It is the state tree for Virginia which is my grandmothers name and who Ellie was named after. Also it has been told that the cross may have been made out of the dogwood. Of course we can’t know that for sure, but either way it reminds me of the beauty in which Christ is. I had a custom piece of acrylic cut locally and put on stand-off’s to protect the linen from accidental splashes.
Mckenzie Dove is another local artist who uses color that feels from nature yet her pieces are more modern in feel. The juxtaposition really speaks to me. New and old working together. It is pretty much how I designed our whole home.
The piece above was done by a dear family friend. She is a master at adding depth to her pieces. She is a grandmother who paints simply because it makes her happy. In return this piece makes me happy every time I look at it. It is one that I treasure dearly.
Below are two pieces that I got from Addie Chapin for a steal. She was having a instagram led studio sale and these two made their way into my home. She utilizes nontraditional media to create uncommon expressions of color, composition, and texture {her website said it best}. The pieces are dimensional and have layer upon layer adding to the textural feel.
The piece on the bookshelf above is by local artist Cecily Lowe. I have quite a few of her pieces and am always tempted to get more every time she releases a new series. The movement and layering of color I find soothing and they can easily hold their own when among a rather busy vignette.
Beyond this piece, on the wall, you get a peek at a piece I did years ago, before we could afford to invest in art. This one has stuck with us in many moves and although it is not the finest it still reminds me of when the kids were small and I was trying my very best to create a well designed home on a shoe string budget. It was a sweet time in our lives and one I simply don’t want to forget. So it still hangs as a reminder of yesterday.
The photograph is one we took during a trip to New York when the kids were small. We had it blown up to a 60x48 and it helps draw your eye into the space. Seeing the street beyond only enhances the depth of our own space. We needed something in a large scale to help balance out the windows that dominate the room. Making the image black and white allows the greenery from outside to take center stage without making it feel busy. Our spaces lean towards a classic minimal feel.
The utility spaces such as bathrooms and our laundry closet were areas that I wanted to be sure to inject some special pieces. The spaces themselves are rather simple and I knew the art would make for a good focal point and maybe even distract me a bit while cleaning and laundering.
This is the powder bath. We did simple updates to this space such as paint and changing out the countertops, mirror & lighting. This space can be seen from the kitchen area even though it is in the hall beyond. I am always on everyones case to keep the lid closed and finally the family does it to keep me quiet I am sure. We thought about rearranging the doorways, but it wouldn’t make sense in the end so here it stands. This little shelf area was here when we moved in and I never quite got it the way I like it until now. I used old items from around the house and added the footed stand more recently for toilet paper. It may be a bit odd, but with the amount of hosting we do we really need it in arms reach. Function will always trump in this household and I just try my best to make it look good. The art piece is by another local artist, Amy Stone. I love the way the tones all work together as a whole.
The piece above lives in our laundry closet. We moved the laundry room out of the main kitchen area a little over a year ago. It really is my happy place as the hall {shown in the photo below} is open to a wall of windows that gives off great light. Often enough the doors are left open so I knew a piece of art would pop off the wallpaper. I added another McKenzie Dove piece as I knew it could hold its own and play nice with the dark vibe I have in here.
The piece in the kids bath is by Michelle Armas. She is in Georgia and we “met” blogging years ago. We have kept up on instagram and I knew I wanted a piece of hers to live in our home. Her pieces use more vibrant which I knew the kids would love and what this bathroom needed. One day, once funds allow, I plan on designing this bath around that very piece of art. For now it makes the space happy.
This is the hall I mentioned above, that houses the laundry closet. It is to the right of me. When we first moved in we painted the wall black to help distract from worn cork floors that used to dominate this space. Since then we added hardwoods, but we have yet to tire of the black. On the black wall is one of my favorite photos from our road trip down the west coast a few years ago. It was just an iphone photo showing that every piece does not have to cost a ton. Down the hall I have two more Cecily Lowe pieces that help draw the eye further down the hall.
To the right, is a piece by my grandmother. I can see it from the master bedroom bed when the door is open. I love the way the colors play off the outside beyond. It is one of the few pieces I would grab if the house was on fire. So grateful my mother passed this piece down to me.
Below in the master bedroom, I wanted something simple as this space is kept minimal and clean. I did the uncomplicated shapes on handmade paper that my papa brought back from Colombia when he visited his home country years ago. Adding the modern bold lines on top of such a old world textural paper continues my love of new and old. I tended them to be place holders till I found the perfect pieces, but these have grown on me so much I am not in a hurry to change them out anytime soon.











































