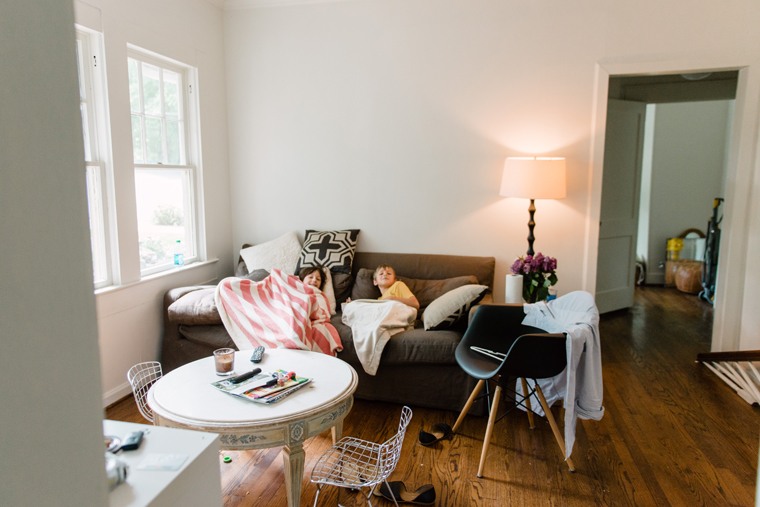The final big project on the interior was completed last night and I could not be any more giddy. Well, at least until major renovation that may or may not happen years down the road. The carpet was installed on the stairs and the railing put back up. It truly helps make the space look finished and is much safer. These are just quick iphone photos so it is hard to tell, but there is a pattern throughout on the light gray carpeting. It makes leading up to the kids space a bit more fun without being over the top since technically this is not my house and only a rental. I will be sure to grab better photos once I start pulling the space together more.
Now I am contemplating making the railing black or staining them a deeper color. I think it would make it feel a tad more modern and clean. Here are a couple images that have my head spinning...
Thomas O'Brien via Poppy Talk | Tonya Olsen via pinterest









