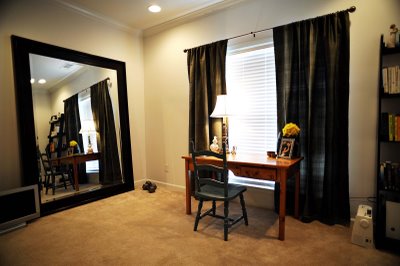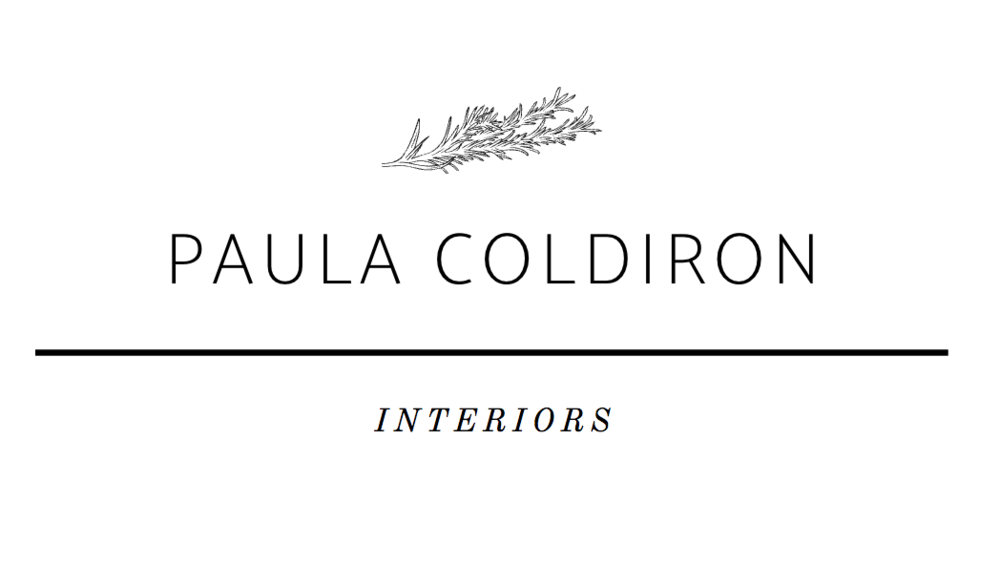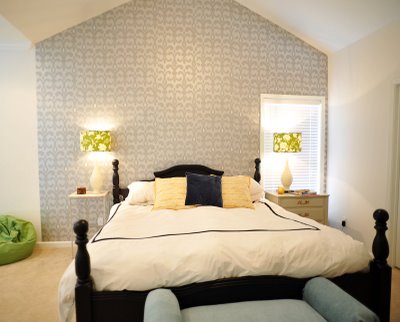







Have you heard of Houzz? It's a great site with tons of eye candy. I came across this home and was in complete awe. The perfect mix of traditional and modern. Did you happen to see that view, wowzers. This specific home was posted and done by Bosworth Hoedmaker Architecture. Brilliant work I must say.
Shopping Hiatus {2} + Sneak Peek

The hiatus is still going fairly well. I sold some of my maternity clothes and bought a pot and two lanterns for outside along with some fabric and patterns. Eventually I am going to be out of things to sell and shopping will be out completely. My sister and I headed out to a few shops last night to just look. Well, that was a dumb idea I found a few things I just loved, but I managed to walk away. It was somewhat of a tease. I think I just need to stay out of the shops. On the plus side I have been able to shop vicariously through a friend who's home I am decorating. We finally got the plates up on the wall last night and picked final paint colors for the office along with buying a few odds and ends. It's all coming along nicely and I can't wait to share more. I just love seeing it all come together. How is your hiatus coming along?
In the Bedroom
Did you really think I would go rated 'R' on my little blog for Valentine's Day week? No, my master bedroom re.do is about finished though. Also you can go here for before pics. Of course there are a few things I would like to add, but not until after the shopping hiatus. I would like a rug to cover the not so pretty carpet and a fabulous chair that carries more weight for in front of the desk. I am sure I will continue to change a few things around, but for now I am happy with the result.
 I recovered this settee that I had since college and painted the legs white.
I recovered this settee that I had since college and painted the legs white.
 I painted the dressers gray. The crowd in the background is a video team setting up a shoot for the dinner theater I mentioned Tuesday.
I painted the dressers gray. The crowd in the background is a video team setting up a shoot for the dinner theater I mentioned Tuesday.
 This tray was once red, but now is teal. The iron piece I painted black. I already owned much of what I used for the room since it was during the shopping hiatus. This made me get extra creative.
This tray was once red, but now is teal. The iron piece I painted black. I already owned much of what I used for the room since it was during the shopping hiatus. This made me get extra creative.
 All the toys are now out of the room, but we did keep the beanbags in so the kiddos can have movie time.
All the toys are now out of the room, but we did keep the beanbags in so the kiddos can have movie time.
 This picture is horribly dark, sorry. That ridiculously huge mirror used to be opposite the bed. Don't get any funny ideas though. I must say I do like it over here much more. The desk a friend gave me. It makes a perfect spot to sew.
This picture is horribly dark, sorry. That ridiculously huge mirror used to be opposite the bed. Don't get any funny ideas though. I must say I do like it over here much more. The desk a friend gave me. It makes a perfect spot to sew.
 This is my end table.
This is my end table. This is his end table.
This is his end table.
In the details: paint- snowbound white by Sherwin Williams, wallpaper- easy change also by Sherwin Williams, lamps- Home Goods, end tables- antique shops, duvet- Pottery Barn, toss pillows- Pottery Barn, curtains- Pottery Barn with added fringe from Hancock Fabric, bean bags- Pottery Barn Kids. (so it seems Pottery Barn was having some great sales, my home as a whole is not all Pottery Barn, ha!)
If you want to know more just send me an e.mail or leave me a question in the comment box.
Green with envy



I love this bedroom in the February issue of Domino. I enjoy all the varying shades of green and the unique touches. The closet doors covered in a stripe with green trim is brilliant. Oh, and did I mention this was a room re.do for a 13 year old. Lucky girl. I must admit though I am grabbing some inspiration for my current room re.do. Sorry for the poor quality of the photos, my camera phone is not all it's cracked up to be.
The bedroom
 Photo via domino
Photo via domino
I know it's a mess and it's taken with my phone, but this is my room now. It's large for one and that kind of throws me off. The bed will have to stay for now at least until I find a killer deal on a really nice one. I really like the one in last last photo above, but in a different color maybe? The lamp in the first photo is new, but can easily be returned along with the other. The side table its on is the cheaper replica of the set we currently own. This should be painted and I hope to find something similar in scale for the other side. The long dresser actually goes with the set that is in my daughters room. It is the original so I am hesitant to paint it, would you? As for the chair, it's going and the settee can easily be recovered. Honestly I would buy all new, but that's just not in the budget right now. Oh, and I am all for new bedding. I would really love this room to represent my style. Right now it is so blah. What would you do if this was your room? I am up for anything.
Where it all began
When I first took on this project I told Mr. and Mrs. F it may take me awhile to sort it all out, but as soon as I found my inspiration I was able to see the whole picture ever so clearly. So here's to my inspiration...
 Photo via Phoebe Howard
Photo via Phoebe Howard
I would love to see a brushed nickle knob like this. It would easily make ho-hum cabinetry really stand out.
 Over the kitchen sink is a window and to the right is cabinetry and to the left is one smaller lone cabinet. To make the cabinet seem less lonely I like the idea of adding two shelves across the window to connect the two. I would need to measure to see if these would work or not.
Over the kitchen sink is a window and to the right is cabinetry and to the left is one smaller lone cabinet. To make the cabinet seem less lonely I like the idea of adding two shelves across the window to connect the two. I would need to measure to see if these would work or not.

 Sorry for the ridiculously small photo, ugh. Anyway, I like the idea of hanging a pendant lamp over the table. Mr. F was brilliant and made banquet seating with storage and a table! It maximized the space beautifully and did I mention how good it looks.
Sorry for the ridiculously small photo, ugh. Anyway, I like the idea of hanging a pendant lamp over the table. Mr. F was brilliant and made banquet seating with storage and a table! It maximized the space beautifully and did I mention how good it looks.

The above fixture could easily be left white, but covering it with a pattern would add another fun element. This same pattern, but in green or blue would be lovely too. By the way this would be easy and cheap to make with a hanging light kit and a simple and cheap drum shade.
Mrs. F I do love the idea of a gallery wall behind the seating, I would stick with similar color frames to keep it from looking too chaotic. You could also do one huge photo of someplace you love, my hubby could help with this. I hope you do like my ideas thus far. I have more to share, but this post would become terribly long. Of course we can tweak here and there or even start anew. I want it to be perfect for you two.
moving on...
to the dining area to be exact. As you may recall, I mentioned yesterday how this home has a very open floor plan. A long narrow rectangle. I also forgot to mention the beautiful dark wood floors Mr. F installed. It has made a world of difference and made this home stand out among the other's in the neighborhood. Such a good call on their part. Currently in the dining area is a beautiful dining set and hutch that his grandmother passed down to them. Mr. and Mr. F painted it all white and recovered the chairs in a lovely blue and green stripe. Now to snazz it up a bit...
This a picture of the furniture mid process and before the floors were laid. To me it looks like they are spraying the piece in the living room and the dining area is just beyond that.
 Photo via the lovely home of erin
Photo via the lovely home of erin
I love the elegance of this light fixture. The white shades would easily play off the white table and act as pretty eye candy.

Currently they have a dark long dresser that does not fit and their bedroom and the most beautiful mirror leaning on top of it. As you walk in the door it is the first thing you see and does look very nice. To make it still stand apart, but blend more into the dining area since that is where it technically is I would simply add a few white accessories to the current silver ones. I also think the above green and silver frame would tie in the green and silver aspects of the room.
Yesterday my precious little Ellie got her first set of stitches. She fell while playing and her little teeth went straight through the skin. She was very brave and luckily we have a family friend who is a surgeon so we were able to bypass the emergency room all together. We also had a leadership party at my husband's first job last night. I thought it was a smashing success and everyone looked quite lovely. I am hoping to upload pictures of both in the next couple of days.
a fun new project
In past posts I helped a friend get home ideas together, well, I am at it again! We will call them Mr. and Mrs. F. They live in a newly built tudor style home. Two bedrooms and baths with a open floor plan make up this darling home. They thought they would be there for only a couple a years, but along with everyone else, have decided to stay much longer. This means they want to like it and have the interior ready and paid for before they try to bring lovely little babies into the world. Mr. and Mrs. F have tons of ideas, but are having trouble making the ideas flow and work for them. This is where I come in to help, I say let's keep it simple. So here it goes, I give you the living room...
 For starters, they want a sectional. I love the idea and it will help separate the space a bit. This one is from ikea. Does anyone own a sofa from there? How well do they hold up? I would like it to last, but I also love this price point.
For starters, they want a sectional. I love the idea and it will help separate the space a bit. This one is from ikea. Does anyone own a sofa from there? How well do they hold up? I would like it to last, but I also love this price point.

I love the simple and clean shape of this bookcase. Mr. F has an amazing talent for craftsmanship so I would love for him to make two to go on either side of the fireplace. He may be asking right about now, "why make when I can buy?". Well, it's simple really, I would love to see them in real wood and in a darker stain, but I want to see the grain shine through. Very similar to the color on the piece in my front entry way. Mr. and Mrs. F we can measure the size out soon if you like the idea.

They have these beautiful huge windows that look out over the street. I think curtains with this color family would be so pretty. Mrs. F loves greens and blues so something similar to this would add some fun and color into the space.

We then discussed how she needs to keep organized, but has trouble with this in their current home. A place for mail she said specifically. I propose a white desk in front of the window looking out. This is a space just for mail or writing an occasional thank you card or two. Also, with get togethers it will make a great place for snacks. I like the lines of this desk and think it would be fun to find something similar at a flea mall or antique shop to paint white.
 A chair similar to this would act as the desk chair and then when extra company arrives it can be turned around to face the seating area. If I recall correctly I saw a similar one in pier 1.
A chair similar to this would act as the desk chair and then when extra company arrives it can be turned around to face the seating area. If I recall correctly I saw a similar one in pier 1.
As for paint colors I like rice grain for the walls throughout and mega griege for the trim and mantle, all by Sherwin Williams. Sound familiar? It is what's in my house. I believe it will add the warmth you are looking for, but at the same time give the illusion of more space.
My dear friends so far this may seem too plain, but the way Mrs. F changes her mind I do believe the bigger pieces should be kept simple. Color will be added through pillows and accessories. Maybe a couple of bright blue vases on the mantel. I am also thinking a large dark trunk for a coffee table. I also would add simple hooks along the long the wall as you come in the door. Adding much more I am afraid it will begin to look crowded. This is only a basic run down, I want to know your thoughts before I proceed with too much detail and work.




